Reem Hills, Abu Dhabi: Complete Area Guide
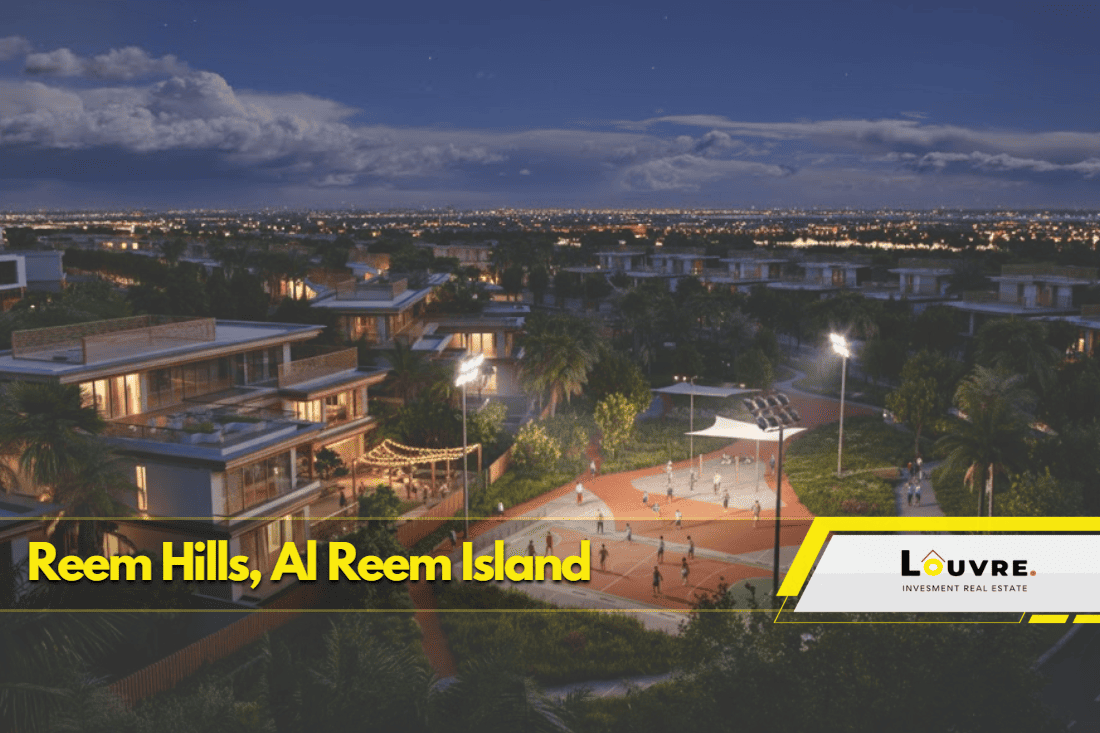
Overview of Reem Hills
Reem Hills represents an exclusive mixed-use off-plan development spanning 1.8 million square meters on Al Reem Island’s eastern sector, developed by Q Properties with expected handover in Q4 2025. This gated community features unique man-made hill topography constructed from compressed natural materials, offering 360-degree sea views from hilltop villas alongside waterfront positioning providing beach access.
Project Overview
| Detail | Information |
|---|---|
| Location | Eastern Al Reem Island, Abu Dhabi |
| Developer | Q Properties |
| Project Status | Off-plan development |
| Total Area | 1.8 million square meters |
| Expected Handover | Q4 2025 (Phase 1: 2024; Phase 2: 2025) |
| Property Types | Villas (5-7 bedrooms), Townhouses (3-4 bedrooms), Apartments (TBA) |
| Ownership | Freehold for UAE nationals and expatriates |
| Key Feature | Man-made hill with 360-degree sea views |
Distinguishing Characteristics
Man-Made Hill Construction: Central topographic feature created using compressed local natural materials engineered for stability, creating elevated positions with panoramic water views uncommon in typically flat Gulf coastal developments.
360-Degree Sea Views: Hilltop positioning and sloped terrain design ensures upper villas achieve comprehensive sea views across full horizon, premium feature commanding significant pricing premiums in waterfront markets.
Beach Access: Eastern Al Reem Island positioning provides direct beach access, combining hilltop elevations with coastal proximity rare in island developments typically choosing either height or beach frontage.
Gated Community Security: Controlled access infrastructure with security systems throughout development, appealing to high-net-worth buyers seeking privacy and enhanced security protocols.
Development Masterplan
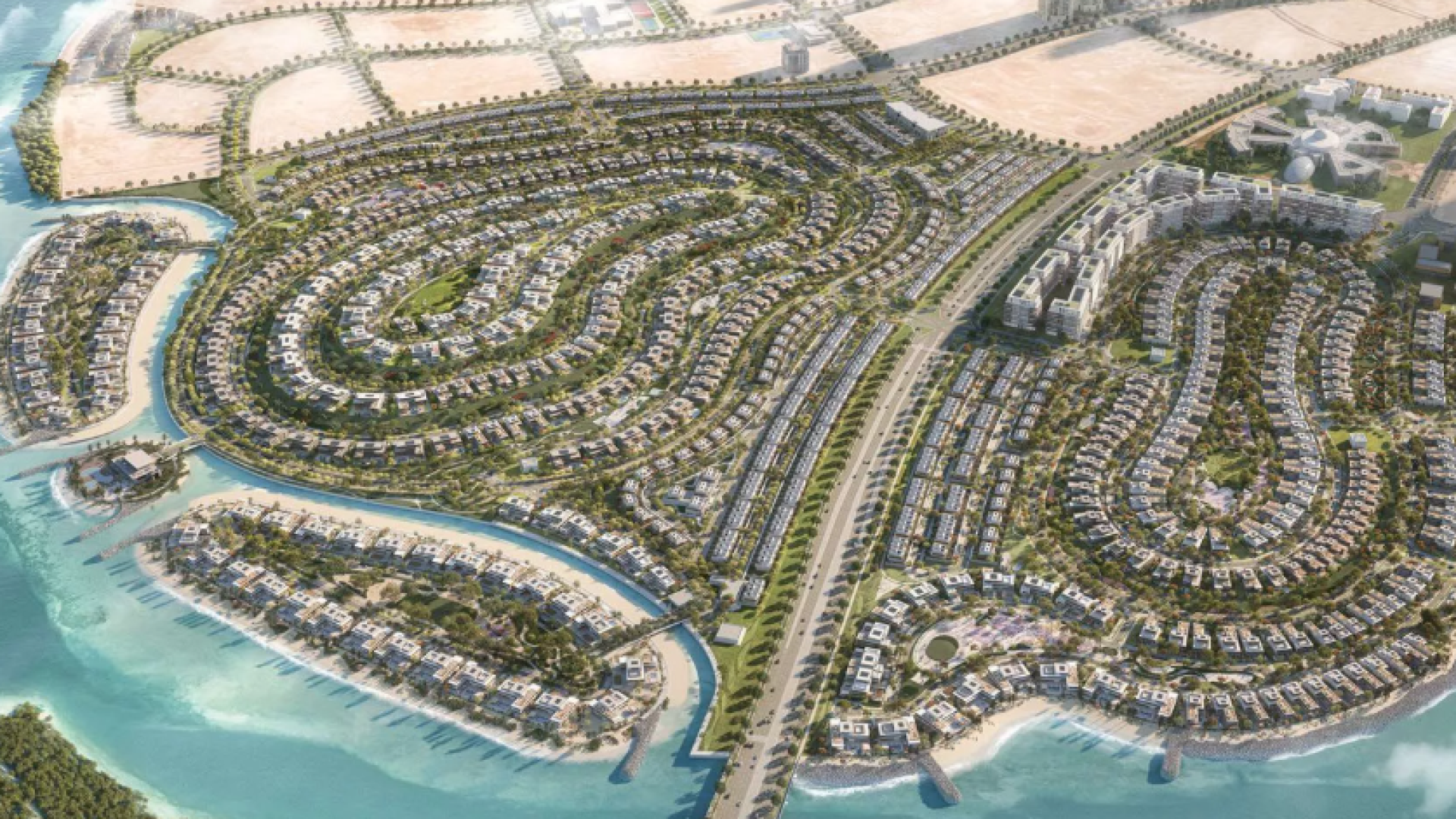
Two-Phase Development Structure
Phase 1 (Expected 2024): Sierra Views hilltop villas
Phase 2 (Expected 2025): Four residential clusters surrounding Sierra Views
Phase 1: Sierra Views
Overview: Hilltop villa community positioned on man-made elevation featuring luxury 5-7 bedroom villas across four architectural design styles.
Architectural Design Options:
Zen Design:
- Neutral grey color palette
- Horizontal lines balanced with vertical elements
- Calm, meditative aesthetic
Frame Design:
- Elegant symmetry emphasis
- Modern contemporary styling
- Structured geometric forms
Minimal Design:
- Contemporary minimalist spaces
- Ultimate privacy focus
- Clean, uncluttered design language
Cubic Design:
- Clean architectural lines
- Cubic geometric forms
- Modern structural expression
Topography: Sloped terrain from ground level to peak creates varied elevation positioning, with higher plots commanding premium pricing for superior view angles.
Phase 2: Four Residential Clusters
Reem Avenue Mixed residential community with townhouses and twin villas
Sunset Valley Residential cluster emphasizing evening western light exposure
Canal Promenade Waterway-adjacent development with canal-front positioning
Canal Side Canal-oriented residential area complementing Promenade cluster
Property Types in Phase 2:
- 3-bedroom townhouses
- 4-bedroom twin villas (semi-detached configurations)
Property Types and Specifications
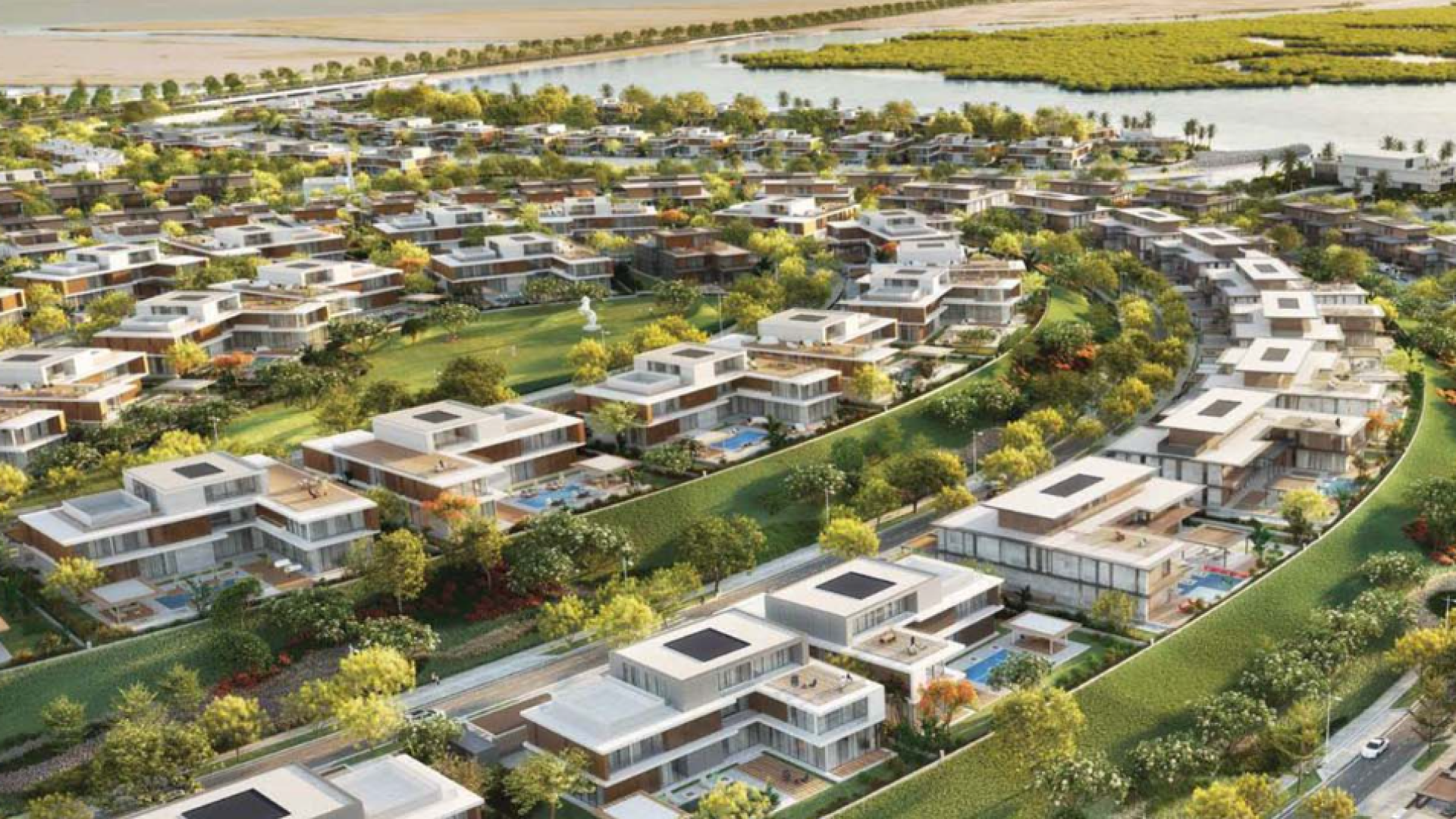
Villa Specifications
5-Bedroom Villas
Size: 10,487+ square feet Structure: G+2 (Ground + 2 floors) Parking: 4-6 vehicles
Ground Floor:
- Private parking area (4-6 spaces)
- Spacious living area with floor-to-ceiling windows
- Dining area with garden and pool views
- Office space
- Guest bedroom with bathroom
- Kitchen
First Floor:
- Master bedroom with en-suite
- Additional bedrooms (3-4) with bathrooms
- Family room
- Private lift and staircase access
Rooftop:
- Multi-purpose area for events
- Roof deck
- Entertainment space
6-Bedroom Villas
Size: Similar to 5-bedroom configurations Structure: G+2 Parking: 4-6 vehicles
Layout: Virtually identical to 5-bedroom villas with additional bedroom, maintaining similar floor plan organization and rooftop features.
7-Bedroom Villas
Size: Up to 19,153 square feet Structure: Basement + Ground + 2 floors Parking: 6+ vehicles (basement and ground level)
Basement Level (Signature Feature):
- Entertainment room
- Private cinema
- Maid’s bedroom with en-suite bathroom
- Kitchen
- Private elevator and staircase connections
Ground Floor:
- Parking area
- Private swimming pool
- Expansive living area with floor-to-ceiling windows
- Dining area
- Majlis (traditional reception room)
- Guest bedroom with bathroom
- Fitted kitchen
- Office space
First Floor:
- Master suite with en-suite bathroom, dressing room, and balcony
- Additional bedrooms (5-6) with bathrooms
- Family areas
Rooftop:
- Multi-purpose room
- Roof deck for outdoor entertaining
Townhouse Specifications
3-Bedroom Townhouses: Configuration details to be announced; typically attached multi-level housing
4-Bedroom Townhouses: Larger townhouse configurations with expanded living spaces
Apartment Specifications
Apartment details, configurations, and specifications will be revealed as development progresses. Expect varied layouts accommodating different household sizes within Phase 2 clusters.
Villa Pricing
| Configuration | Price Range (AED) | Average Price (AED) |
|---|---|---|
| 5-Bedroom Villa | 10,300,000 – 13,000,000 | 11,633,000 |
| 6-Bedroom Villa | 12,900,000 – 15,400,000 | 14,150,000 |
| 7-Bedroom Villa | 17,400,000 – 25,000,000 | 19,628,000 |
Townhouse Pricing
| Configuration | Price Range (AED) |
|---|---|
| 3-Bedroom Townhouse | 2,000,000 – 3,800,000 |
| 4-Bedroom Townhouse | 3,100,000 – 4,500,000 |
Pricing Analysis: Reem Hills targets ultra-high-net-worth segment with 5-bedroom villas starting AED 10.3M and 7-bedroom villas reaching AED 25M. These prices position Reem Hills among Abu Dhabi’s most exclusive developments, reflecting man-made hill uniqueness, 360-degree views, beach access, and limited villa inventory.
Townhouses (AED 2M-4.5M) provide relatively affordable entry points into exclusive development, though still premium-priced compared to mainland Abu Dhabi townhouses.
Payment Plan Structure
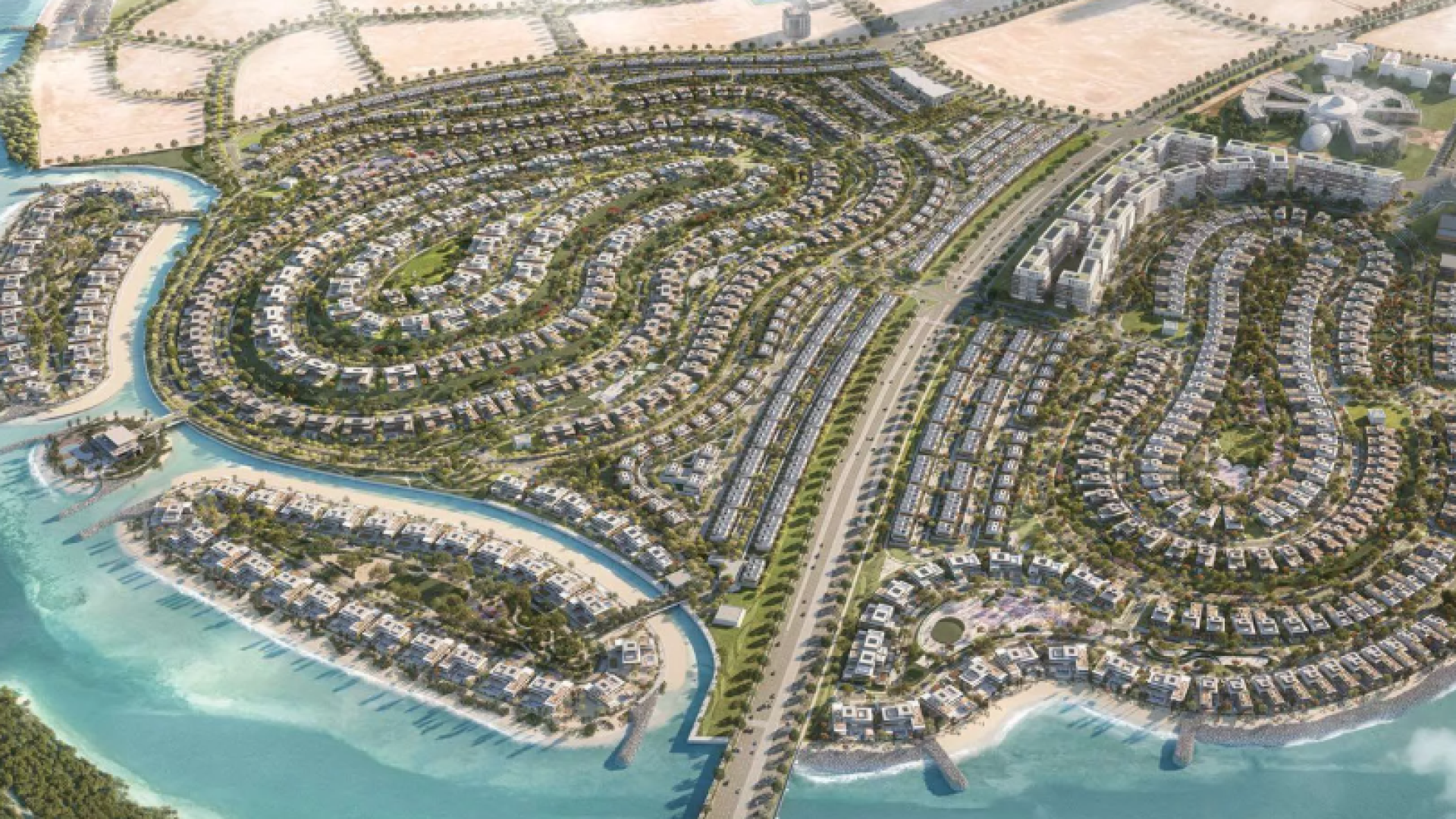
Early Childhood Education
Initial Booking: 10% down payment
During Construction: 30% in installments
Upon Handover: 60% final payment
Payment Plan Analysis: Developer-favorable structure requiring only 40% during construction period reduces buyer cash flow burden compared to traditional 80/20 payment plans. However, substantial 60% handover payment necessitates secured financing or significant liquidity.
Buyers should:
- Secure mortgage pre-approval before committing
- Verify construction progress aligning with payment schedule
- Understand currency exchange risks for international buyers
- Factor handover timing risks into financial planning
Freehold Ownership Benefits
Reem Hills properties offer freehold ownership enabling UAE nationals and expatriates to:
- Own property permanently without lease restrictions
- Transfer ownership freely to heirs or buyers
- Avoid lease renewal costs and negotiations
- Build long-term asset portfolios
- Access potentially favorable mortgage terms for freehold properties
Community Amenities
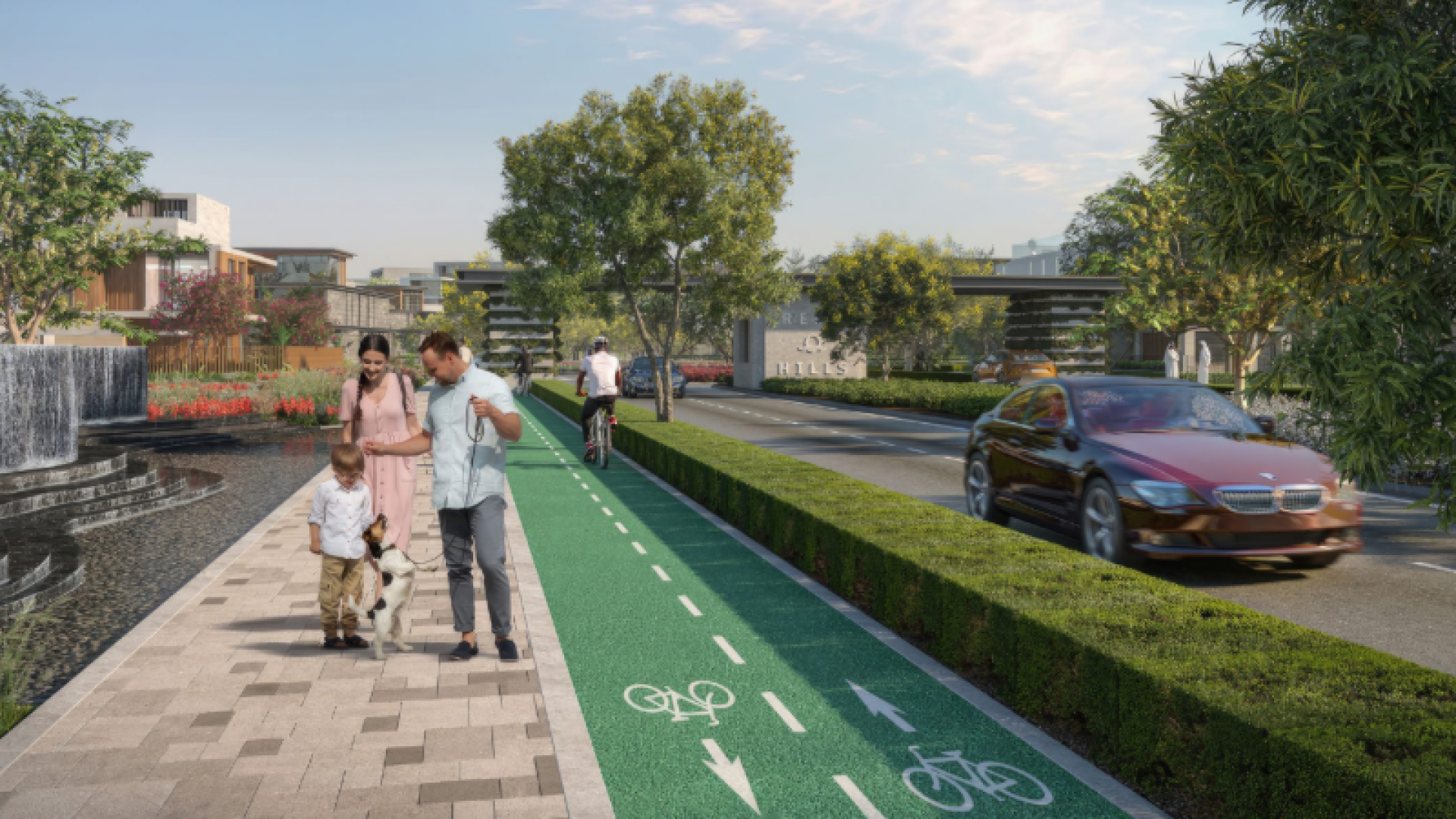
Educational and Healthcare
Private School: On-site educational facility planned (curriculum and capacity TBA)
Healthcare Facilities: Medical centers within development
Mosque: Religious facility for Muslim residents
Recreational Infrastructure
Community Park: Large-scale park serving all residents
Neighbourhood Parks: Distributed throughout sub-districts
Sports Courts: Multi-sport facilities
Cycling Tracks: Dedicated cycling paths throughout development
Jogging Tracks: Running paths connecting neighborhoods
Landscaped Hill: Green spaces on man-made elevation
Lifestyle Amenities
Beach Access: Direct coastal access from eastern positioning
Clubhouses: Social and recreational facilities
Dining Options: Restaurants and cafés within development
Retail Spaces: Shopping outlets for daily needs
Community Centers: Multi-purpose facilities for events and gatherings
Property Features
Private Pools: Individual villa swimming pools
Rooftop Decks: Entertainment spaces with views
Private Elevators: Villa elevator systems (5-7 bedroom units)
Smart Home Technology: Modern automation systems (specifications TBA)
High-End Finishes: Quality materials and fixtures throughout
Location and Accessibility
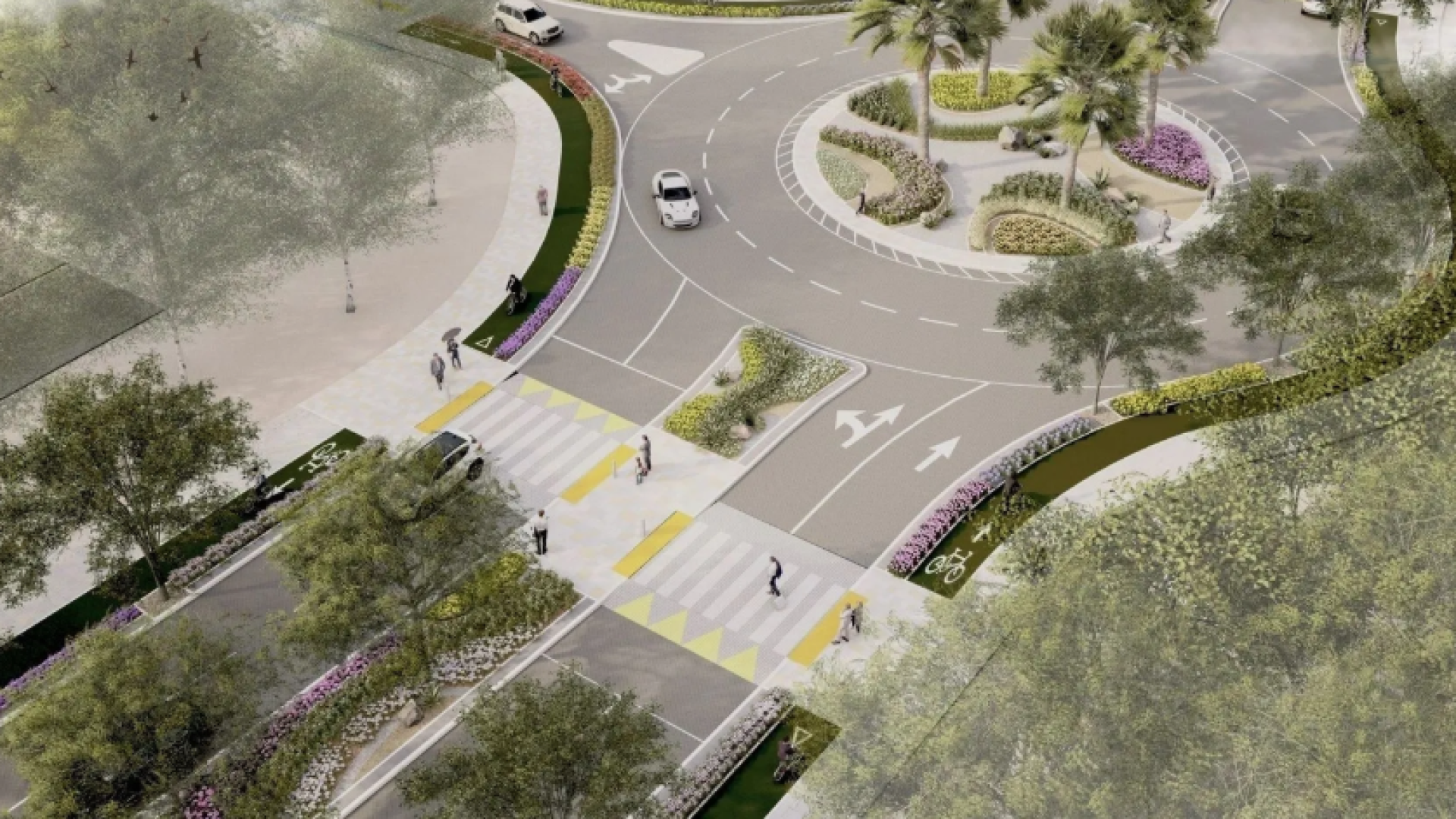
Position Within Al Reem Island
Reem Hills occupies eastern Al Reem Island sector, providing:
- Beach access from eastern coastal positioning
- Views over Arabian Gulf waters
- Separation from higher-density western island developments
- Access to broader Al Reem Island infrastructure
Travel Times to Key Destinations
| Destination | Approximate Travel Time |
|---|---|
| Shams BOUTIK Mall | 6 minutes |
| Al Maryah Island | 10 minutes |
| Zayed International Airport | 30-40 minutes |
| Louvre Abu Dhabi | 17 minutes |
| Sheikh Zayed Grand Mosque | 18 minutes |
| Abu Dhabi City Centre | 15-20 minutes |
Accessibility Analysis: Eastern island positioning creates slightly longer travel times to western Al Reem Island amenities (Shams BOUTIK 6 minutes vs 2-3 minutes for western precincts) but maintains reasonable access to island infrastructure. Bridge dependency affects all mainland travel, with peak-hour congestion extending times significantly.
Frequently Asked Questions
When will Reem Hills be completed?
Phase 1 expected 2024; Phase 2 Q4 2025. Verify current construction status.
What is the payment plan for Reem Hills?
10% down payment, 30% during construction, 60% at handover in installments.
Can expatriates buy property in Reem Hills?
Yes. Freehold ownership available to UAE nationals and international buyers.
What architectural styles are available in Reem Hills?
Four villa designs: Zen, Frame, Minimal, and Cubic contemporary styles.
Do villas have parking in Reem Hills?
Yes. 4-6 parking spaces per villa; 7-bed villas include basement parking.
